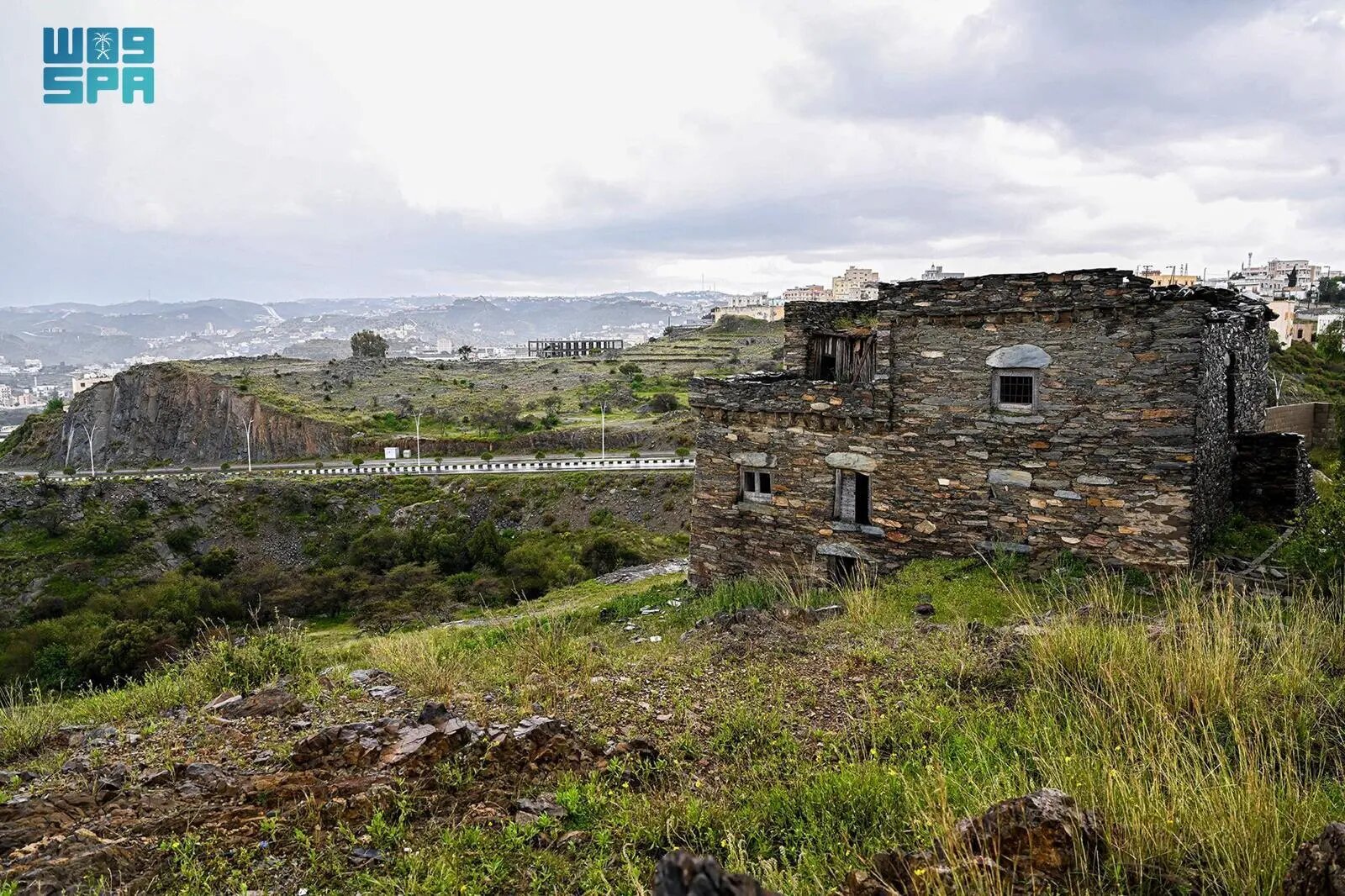Old Al-Baha Architecture Inspired by Region's Nature

Al-Baha, September 03, 2023, SPA -- Al-Baha Region boasts a rich heritage of ancient architecture, obvious in the villages scattered throughout the region.
The environment of this region situated in southwestern Saudi Arabia, including the terrain and the climate, as well as social customs and traditions of the ancient Arab culture were taken into account when designing the residential buildings, castles and forts here.
One of the most distinctive features of its ancient architecture is its reliance on nature more than anything else. Houses are built of stones and trees from various parts of the region, with granite, basalt and marble often used for the walls, and indigenous acacia, sidr, tamarisk, and wild olive wood used to make roofs, wooden columns and doors.
The traditional architecture and urban heritage of Al-Baha are the key assets that distinguish this region. It is rich in historical relics, both in the Sarat region and in Tihama, and the Kingdom is interested in boosting tourism to Al-Baha, both in the summer and in the winter.
The buildings in Al-Baha villages are built close together, separated by narrow streets, and usually have a central courtyard that serves various social and living functions. They are also known for being tall and having few windows and doors.
When discussing architectural heritage in Al-Baha Region, three primary elements are often mentioned: forts, mosques and houses. There are over 4,000 forts scattered across various locations in Al-Baha Region, typically sharing similar designs and construction methods. Different techniques are used to arrange the stone mosaic, depending on the sizes and colors of the stones. Wooden columns play a significant role in supporting roofs alongside walls in big spaces, as seen in guest rooms, mosques, as well as some balconies and canopies, all elements that showcase the rich architectural heritage of the region.
--SPA





